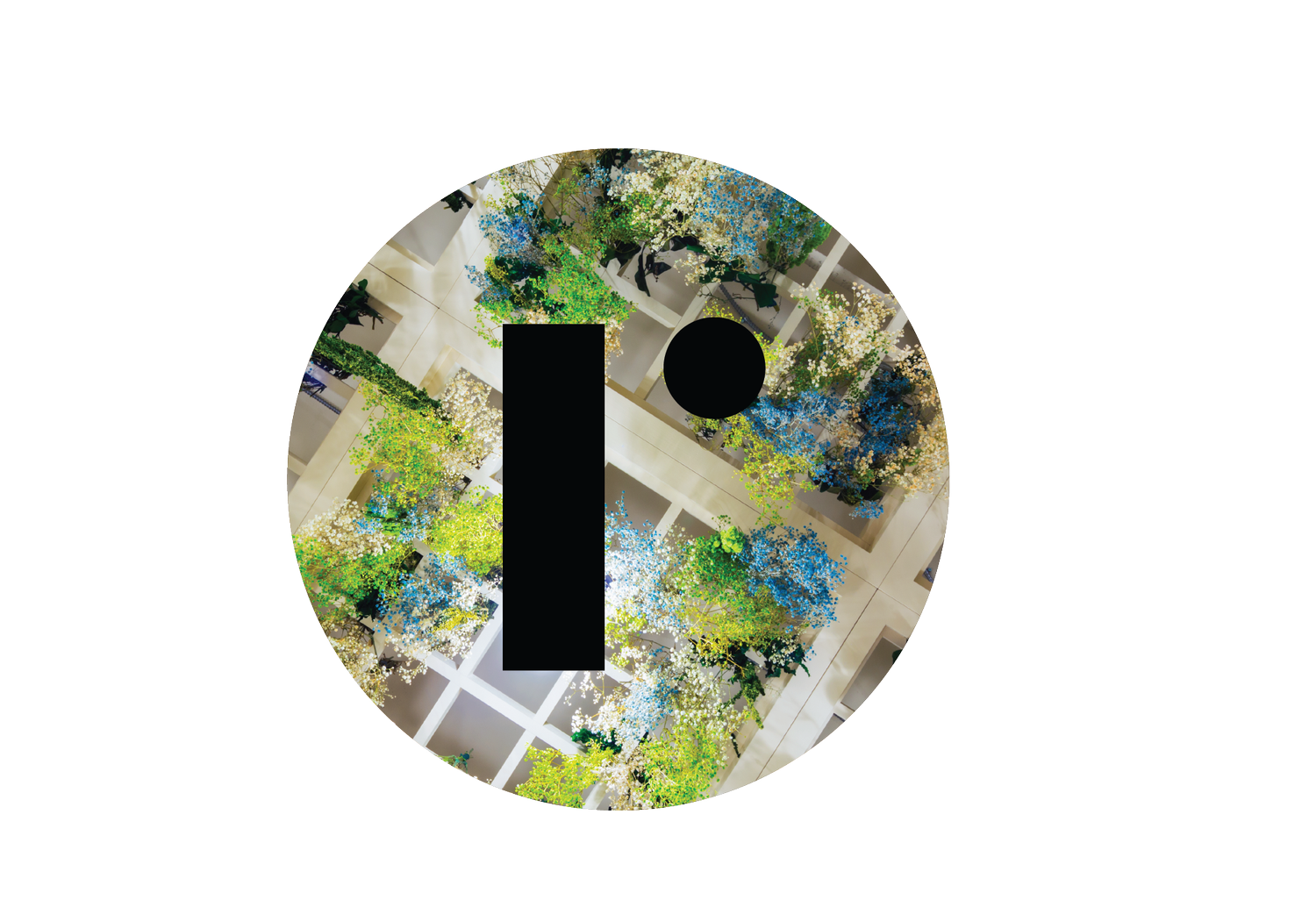
shooting season is coming to an end, how will that affect you?
on seasons and photography, where rvltr explains why planning ahead a photoshoot is important.


Coach house photographs on Dwell
This home, built to replace a dilapidated coach house, finds privacy on a tight plot. (Via Dwell)















