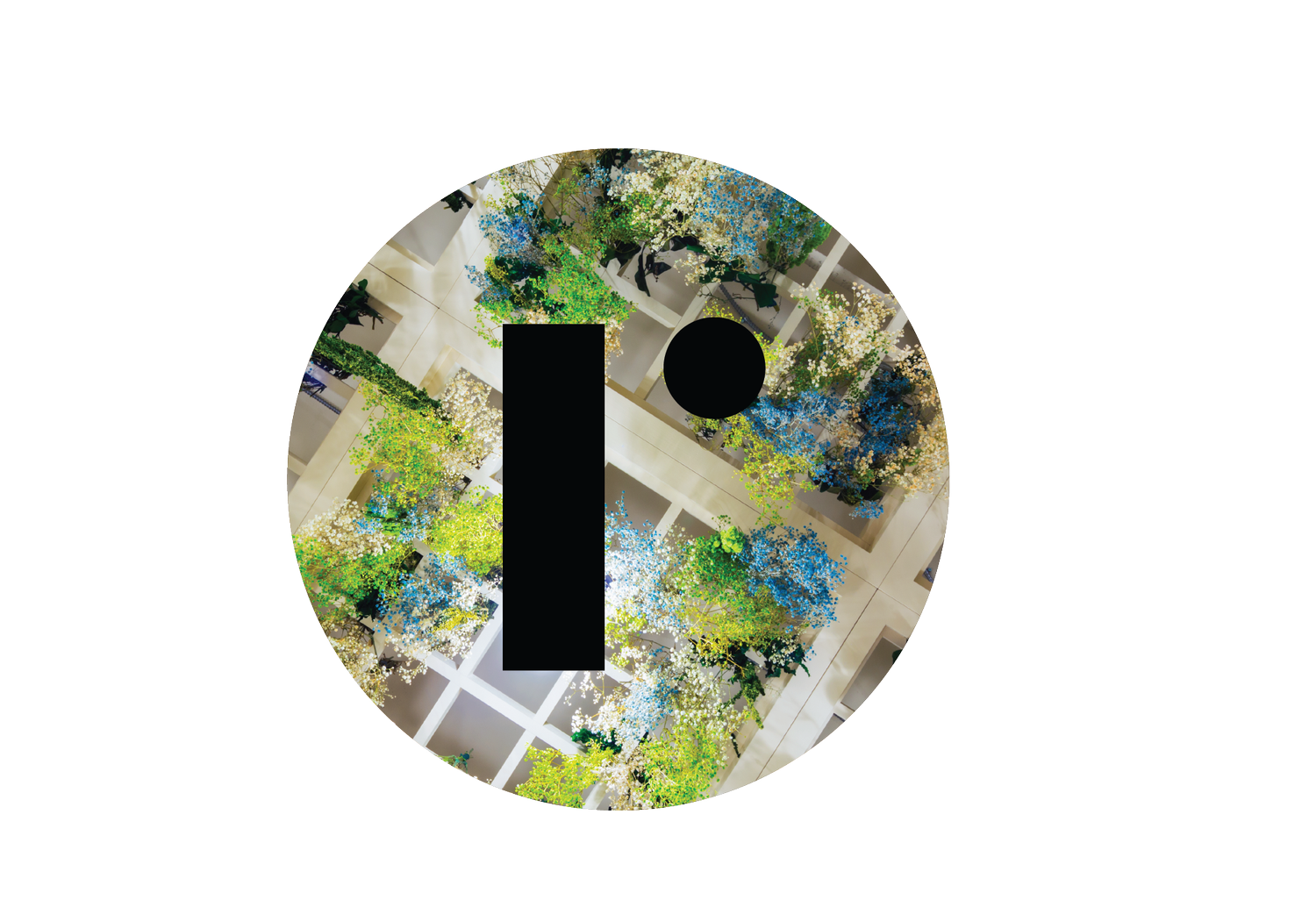



révélateur wins best of Houzz 2015 award
révélateur studio of Toronto Receives Best Of Houzz 2015 Award













MaRS / OICR shoot
Revelateur Studio had the chance to go on a shoot with Toronto photographer Lisa Logan.

