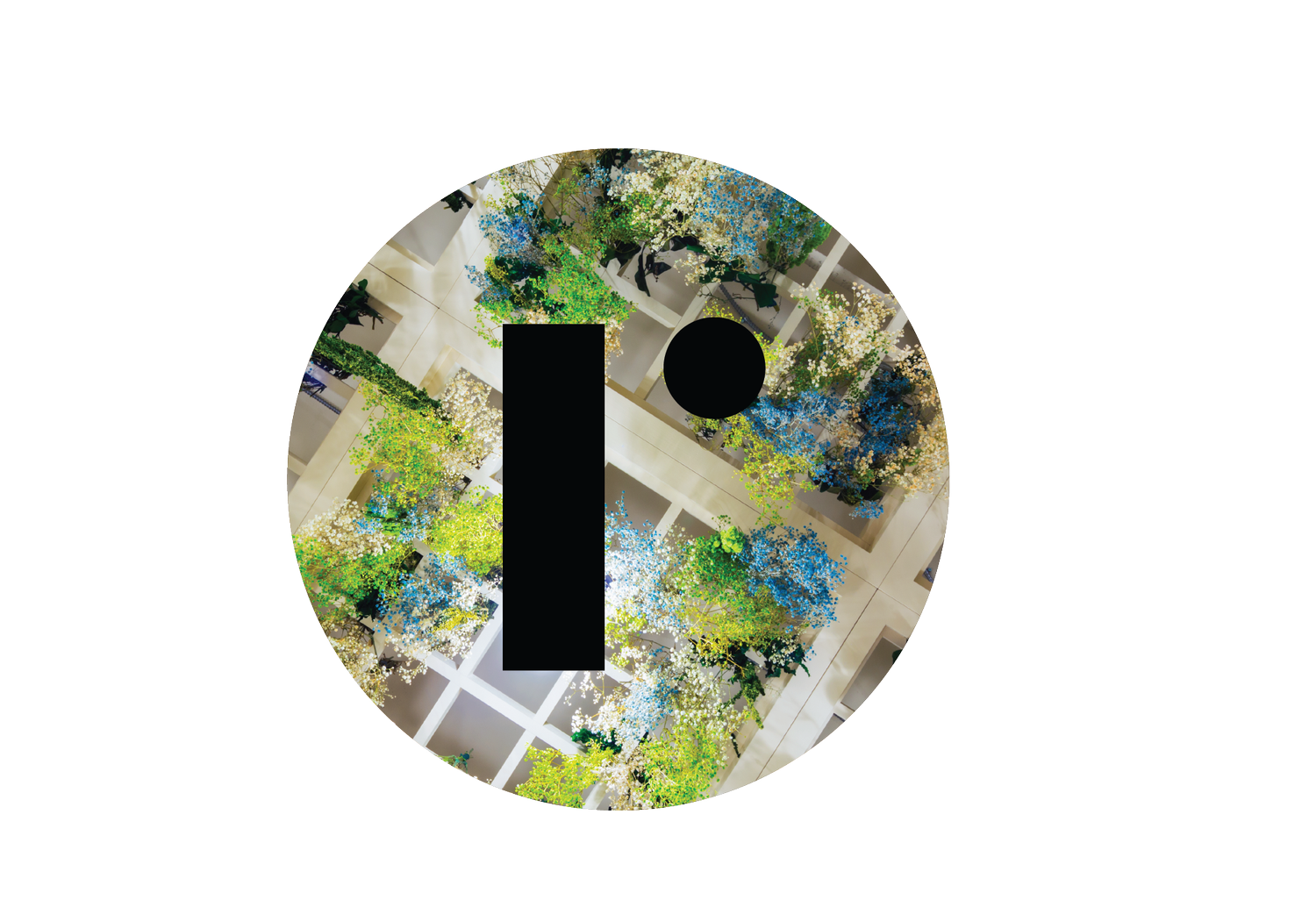{PROJECT OVERVIEW} Cubert's new office
©2021 RVLTR, Design by xdesign
Zeidler architecture's old office in Toronto is an 80's, purpose-built office building occupying an infill lot near Queen and John in downtown Toronto. It is a pretty inward-focused building, with tiny square windows and deep floor plates, but it doesn't feel cramped or claustrophobic, thanks to huge skylights that illuminate a very large central atrium.
©2021 RVLTR, Design by xdesign
In the Zeidler days, the central atrium was, if my memory serves me well, merely office space. The space, now occupied by a tech company, Cubert, has turned the idea on its head by making the central atrium the kitchen, breakout room and community space. That means that wherever you are in the office, you're never more than a few steps away from a big, bright and airy space that is very pleasant to spend time in and designed for socializing.
While this office was shot empty during the pandemic, I'm not having trouble imagining how vibrant it will be full of employees.
©2021 RVLTR, Design by xdesign
©2021 RVLTR, Design by xdesign
Designer: xdesign
Construction: Jancon
Post-production: Korab Image
Location: Toronto, ON
Year: 2021
If you have an office that you’d dying to photograph, please get in touch!





