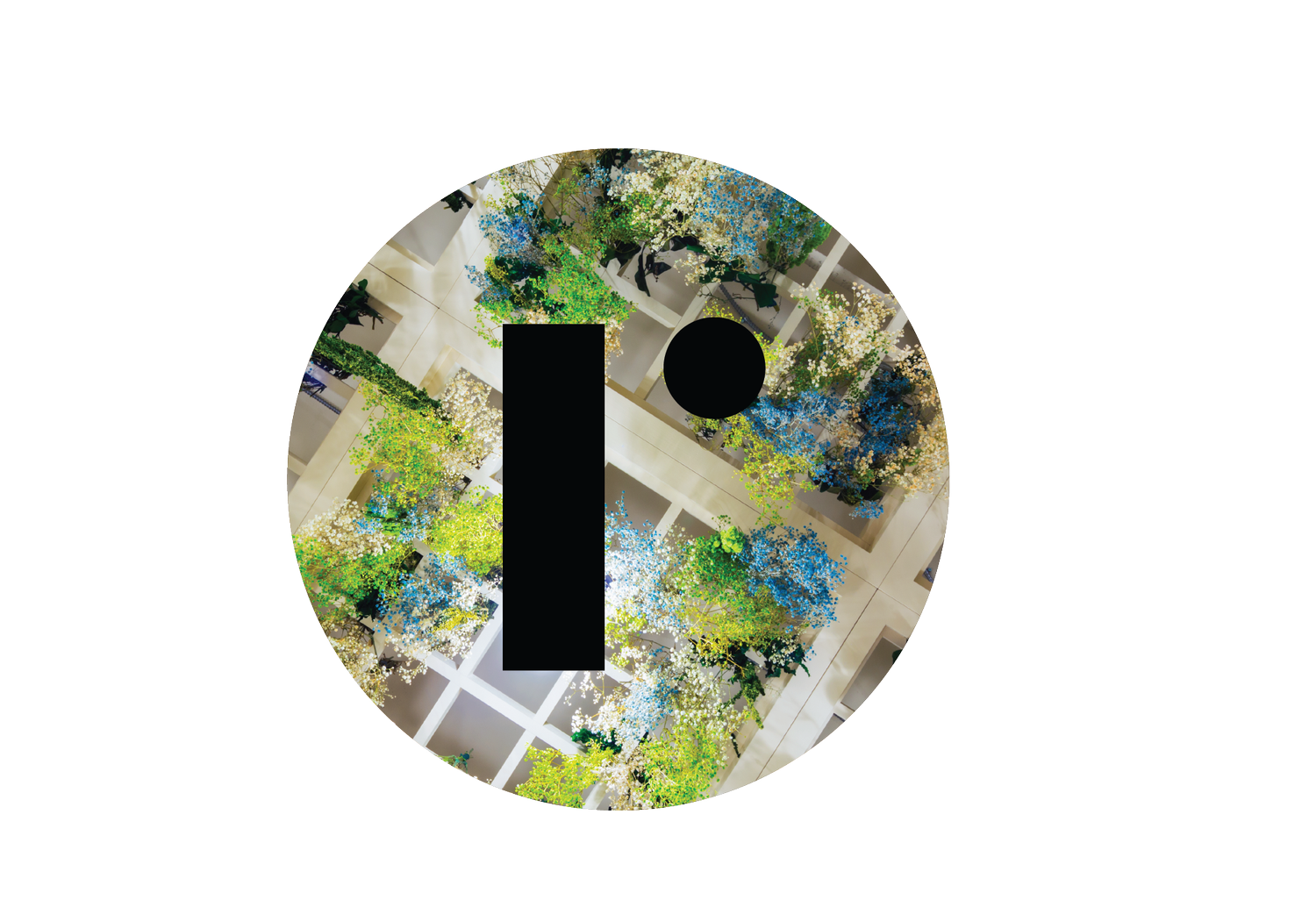Rethinking the stacked townhouse
Image by Smart Density
My friends at Smart Density, led by the indefatigable Naama Blonder have released a concept for a re-imagined stacked townhouse typology, avoiding most of the pitfalls of conventional approaches while keeping the attractive attributes of townhomes. Check it out, it's pretty cool.
As I was studying their concept, I remembered a project by Jean Nouvel called Nemausus, which was built in the late 1980s in Southern France. The beautiful city of Nîmes to be exact. Conceived as social housing, Nouvel's studio wanted to give as much living space to the residents, so they designed to buildings that used regular, repetitive 5 metres wide modules, brought all the circulation spaces to the periphery of the buildings as outdoor circulation (Provence has a very mild climate after all) and employed as many industrial finishes as possible to reduce costs. For example, they used industrial doors, commonly found at fire stations to enclose the units, allowing residents to open and close their units to the elements at will.
The mantra was "build more space for the same price" and squarely aimed at mocking those who only thought of social housing as rabbit cages for the poor. The irony is that social housing in France is priced primarily on size, thus making Nouvel's larger and clever units a premium product, defeating the initial purpose for the morphology of the buildings.
But that's a policy problem, not a design problem and the love of the residents for their units to this day is a testament to their timelessness and the power of creative solutions. It proves that multi-family housing can be supremely livable and that condos aren't the only answer to our housing crisis. Now if only the powers that be could catch on and make room for creative solutions to take place…
If you like what you read, click “>>subscribe” at the top left of this page, to get our daily (or weekly) updates straight into your inbox. You can also write me a little love note here. I truly enjoy having conversations with you about what I write.


